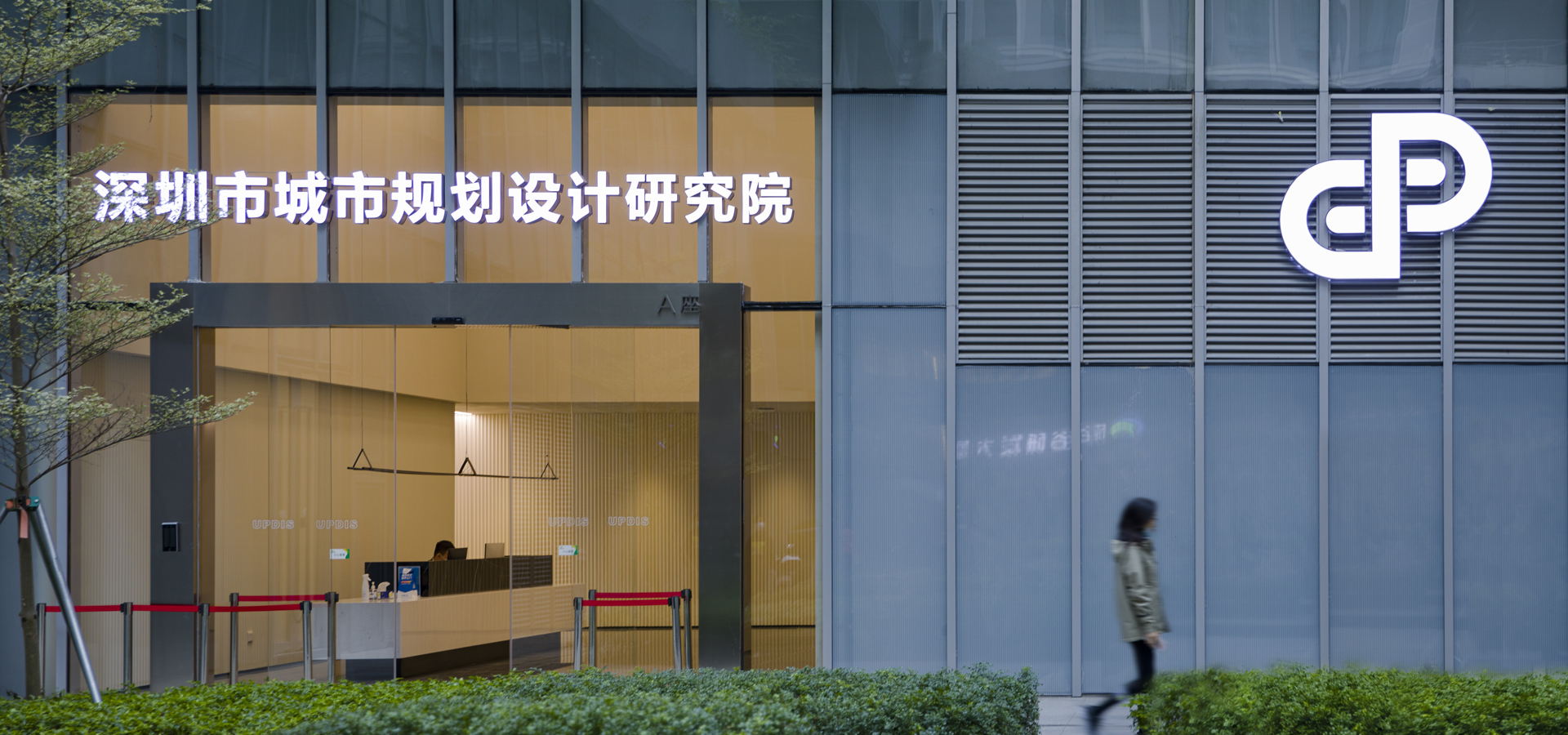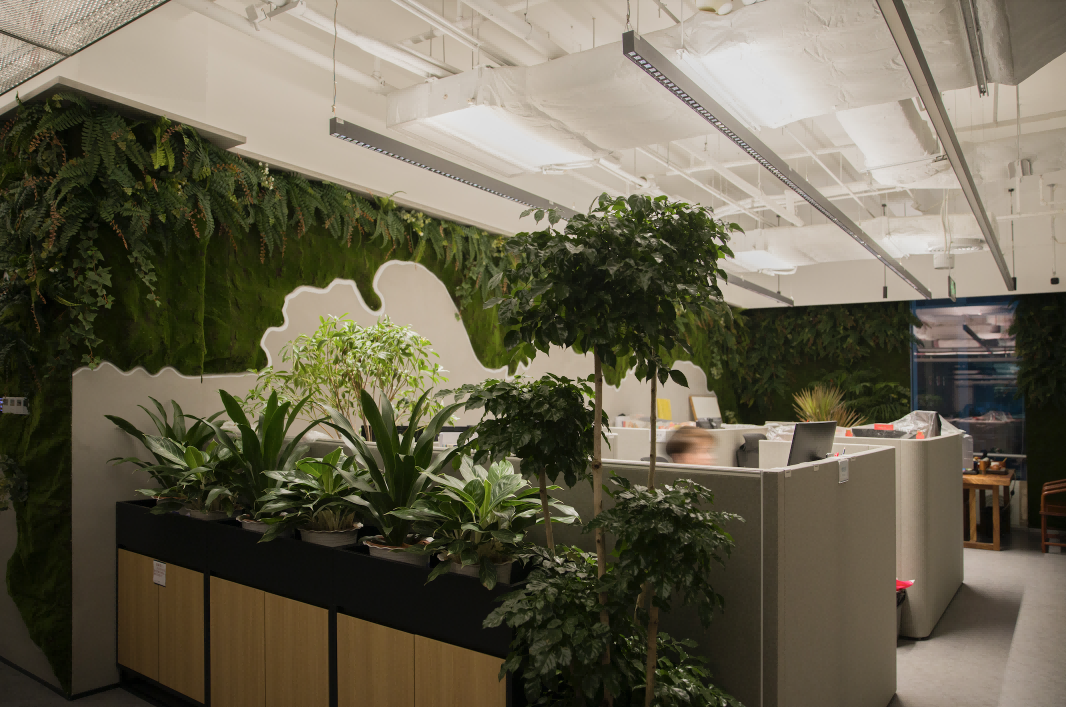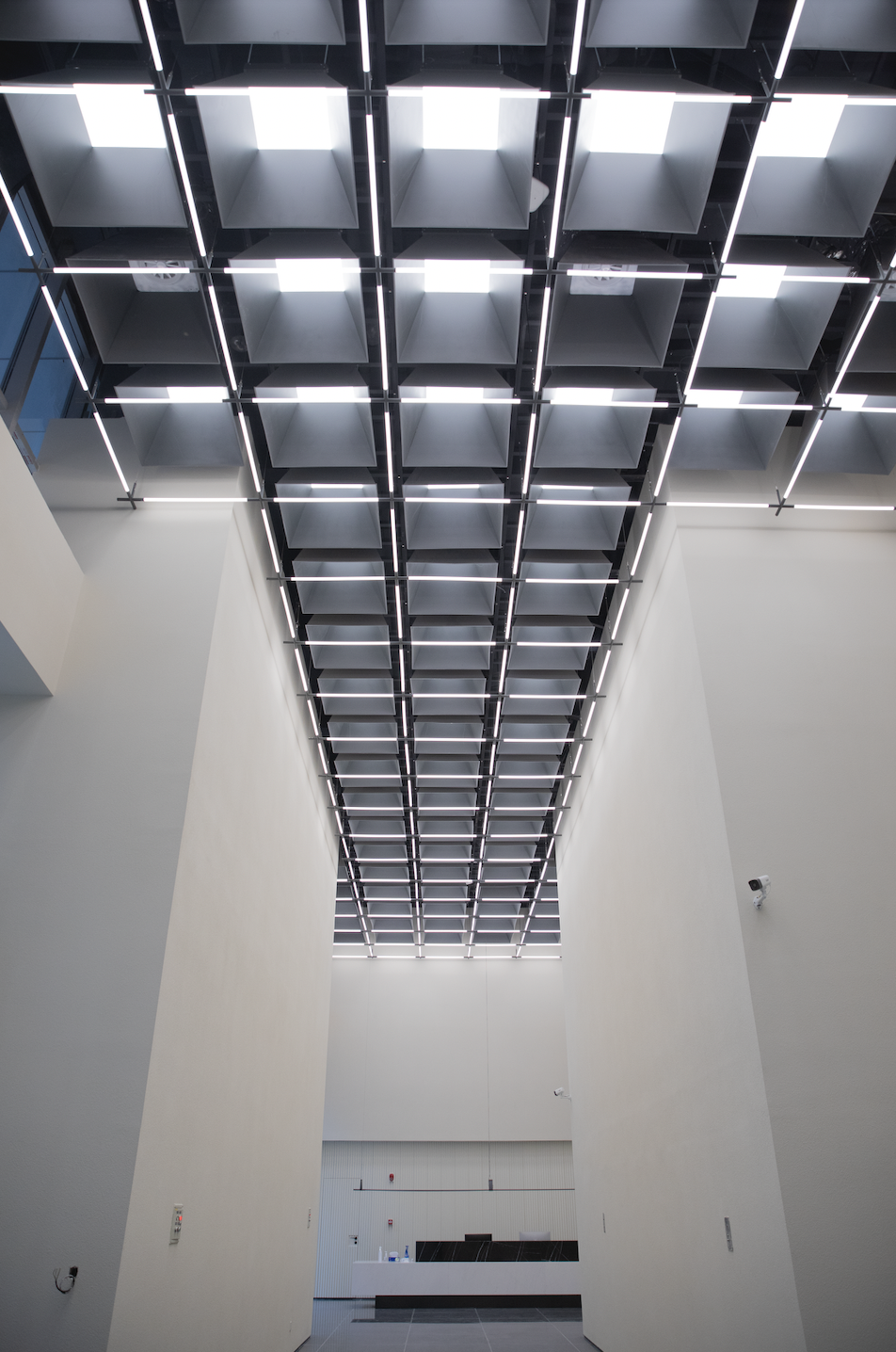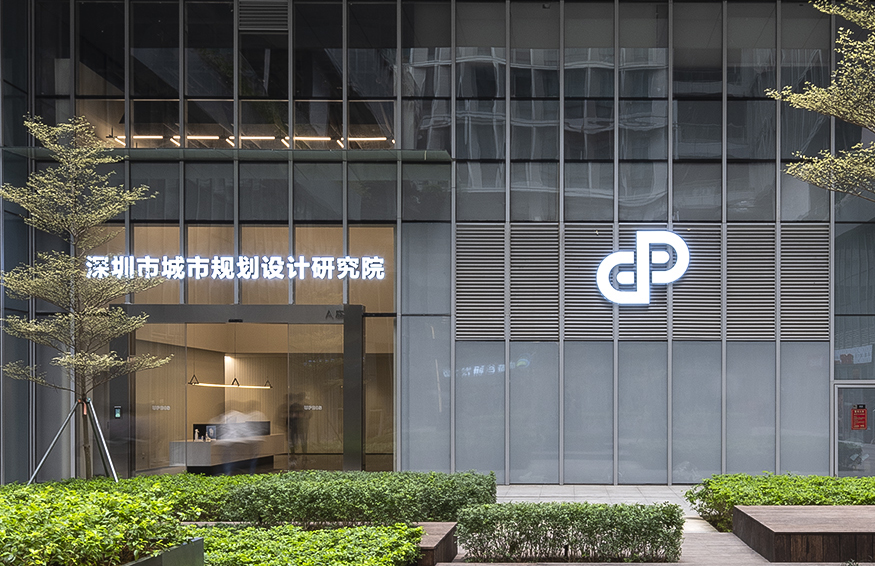SEARCH THE WEBSITE


Shenzhen
Project name: Head office of Urban Planning & Design Institute of Shenzhen
Location: Building A4, Xili Chuangzhi Cloud City, Shenzhen ,China
Developers: Shenzhen Special Zone Construction Development Group Corporation
Architectural design: MENG Architectural Creation Institute (Shenzhen Architectural Design and Research Institute Co., LTD.) and four affiliated institutes (Shenzhen Architectural Design and Research Institute Co., LTD.)
Interior Design: Super Cloud
Indoor Lighting design: Tungsten Lighting Design
Outdoor & Lobby art lighting design: Lumia Lab
Completion Time: 2021
Building Area: 18000 sqm
Block F, Building 1, Chuangzhi Cloud City Section I, Liuxiandong Headquarters Base, Nanshan District, Shenzhen is where the UPDIS Head Office Project is housed. The UPDIS is expected to have 1,600 square meters of archive space in Block G and 18,000 square meters of office space in Block F. The functional elements of the building include office, dining, activity, leisure, fitness, indoor landscaping, and entry lobby. Block F is separated into two towers, A and B, which are joined by a public corridor. The internal and outdoor areas of UPDIS' office are fully lit by UOZU's lighting fixtures. We are dedicated to enhancing the comfort of users' living and working spaces. UOZU strives to uphold the spirit of craftsmanship, pass down the brand gene, and create a high-quality, healthy light environment for more clients by utilizing light to the fullest extent possible.


















