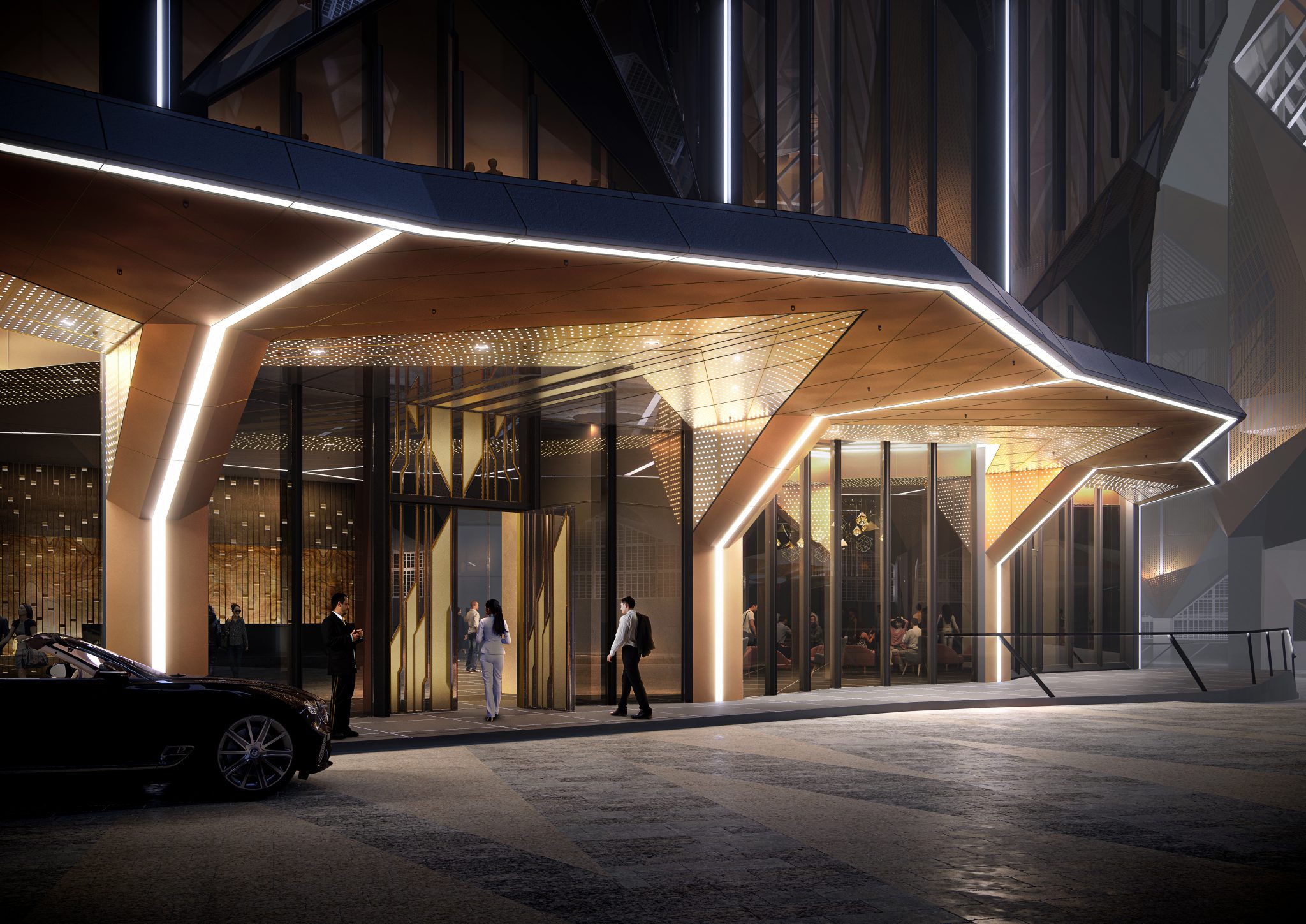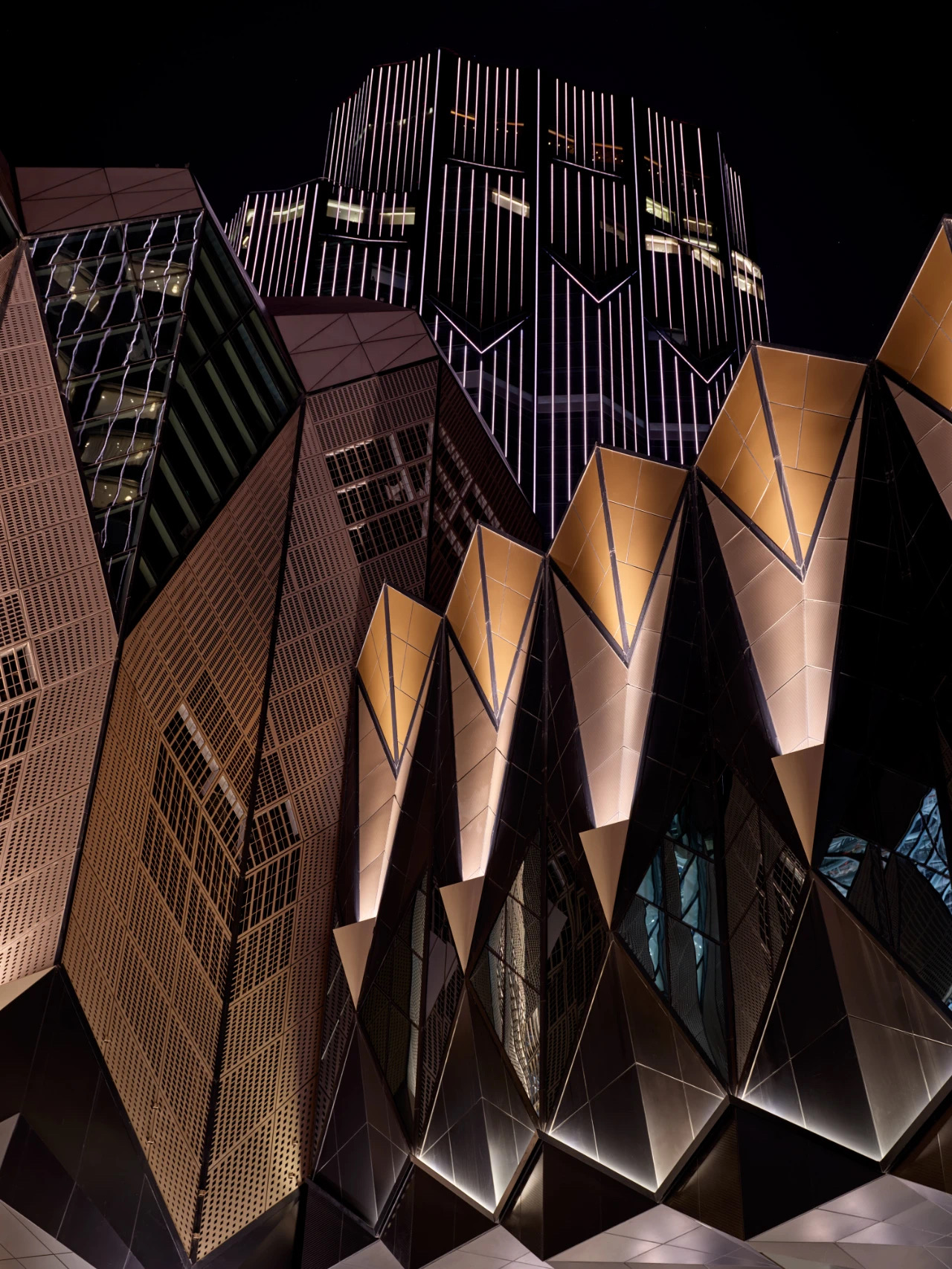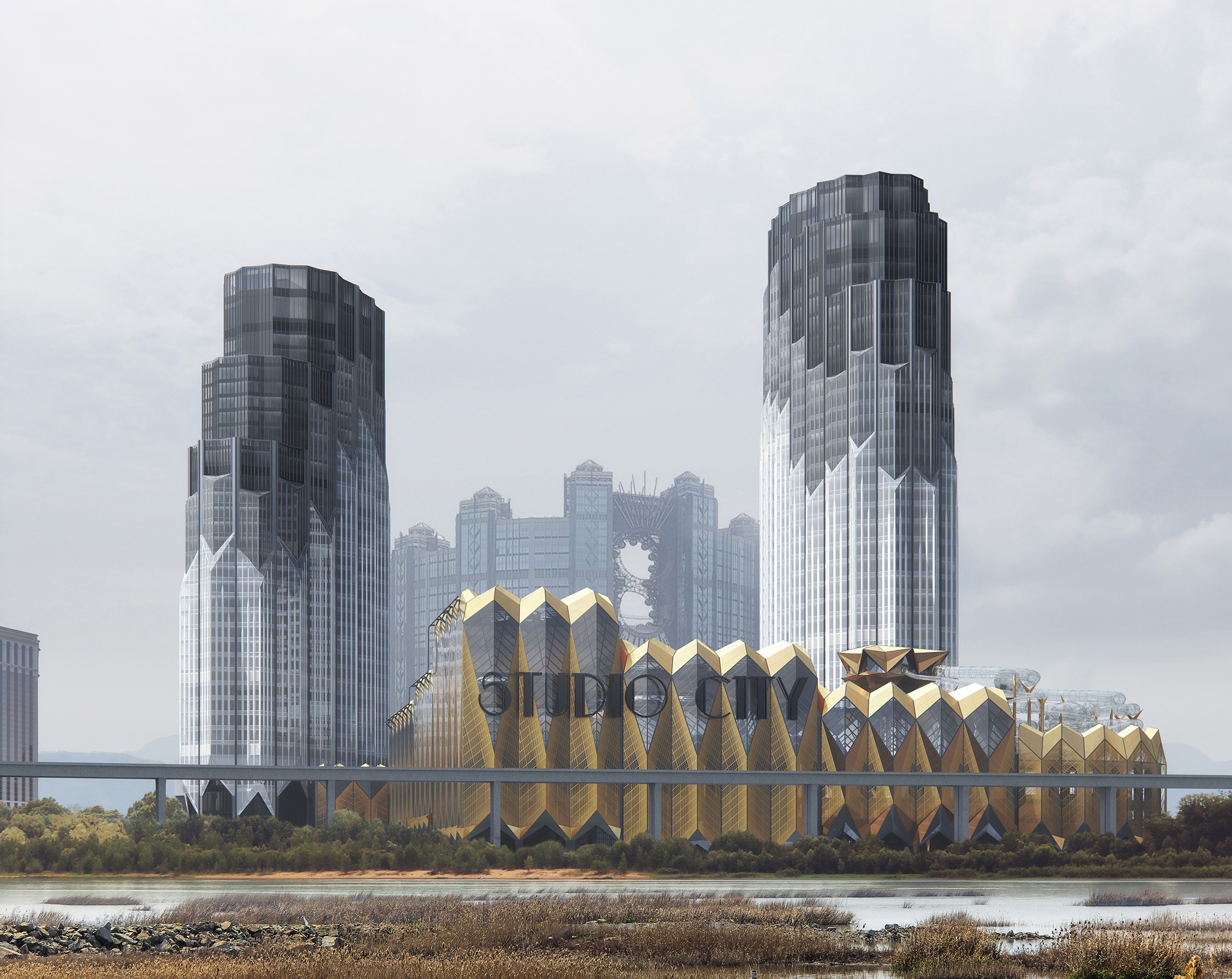SEARCH THE WEBSITE


Macao
Project name: Studio City Phase II, Macao, China
Location: Estrada do Istmo, Taipa-Coloane Reclamation Area, Macau S.A.R China
Developers: Melco Resorts
Architectural design: Zaha Hadid Architects
M&E Engineering: Meinhardt
Lighting design: Inhabit Lighting
Interior Designers: Rockwell Group, CDC Designs, Westar Architects, OMA
Completion Time: 2023
Land area: 250000 sqm
The world-famous Zaha Hadid Architects, who earned their name in Macau with the legendary Morpheus, were responsible for the creation of this new addition, which is sleek on the exterior and bustling on the inside. Pleated glass soars into the sky as a mirror of the resort's beating heart in this eye-catching glass structure that is an origami-inspired modern interpretation of the resort's Art Deco architecture.Zaha is known for his intricate architectural elements, daring geometric designs, and excellent building methods. The 250,000 square meter Studio City Phase II design, which consists of two 900-room hotel towers and suites, 21,000 square meters of retail and dining space, and 2,300 square meters of gaming space, is a contemporary interpretation of Art Deco-era rich detail, bold geometry, and craftsmanship inspired by the film references of the existing resort. The top floor water park, external flood lighting, podium inside illumination, and other services are all offered by UOZU. This is our first attempt and a turning point in the service of outdoor products.



