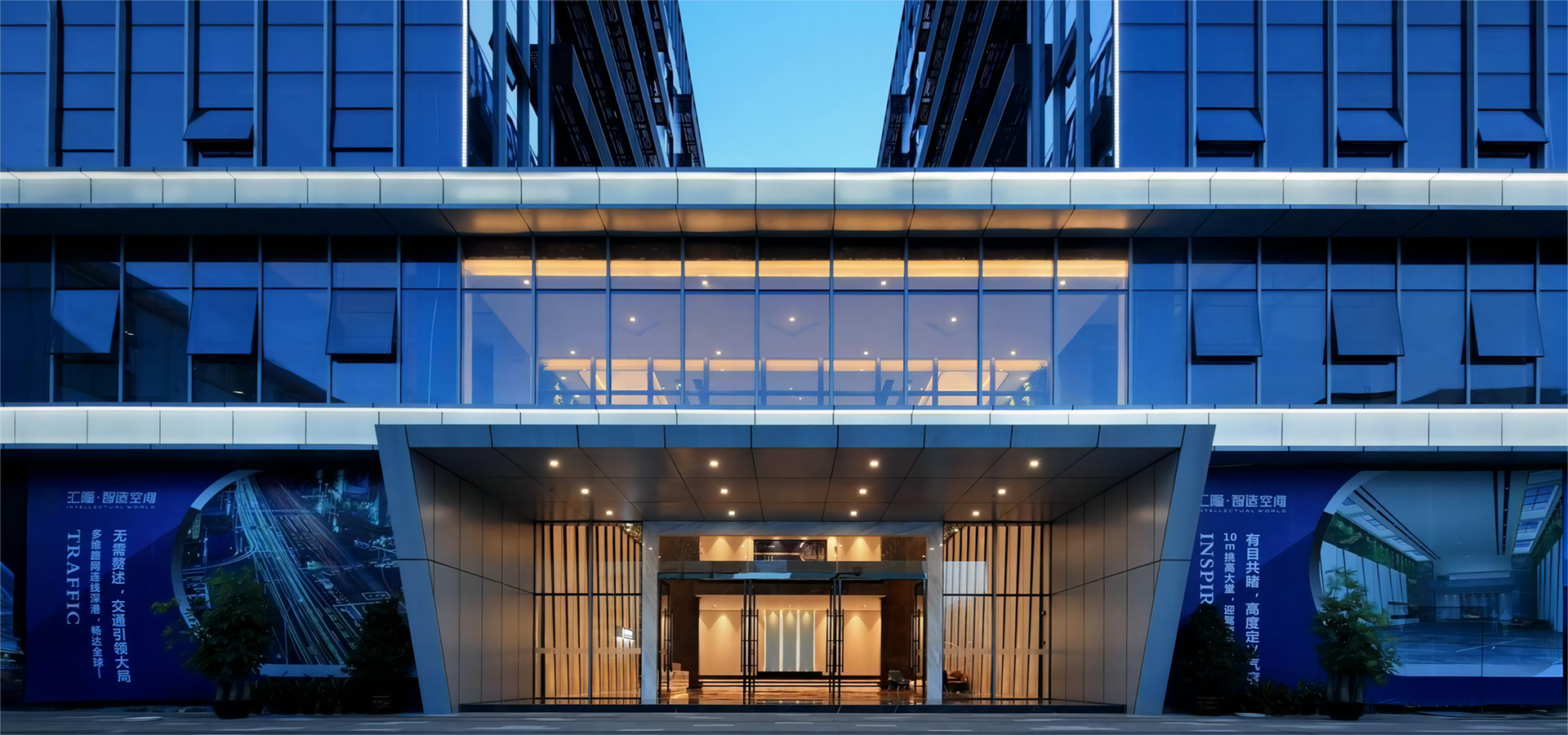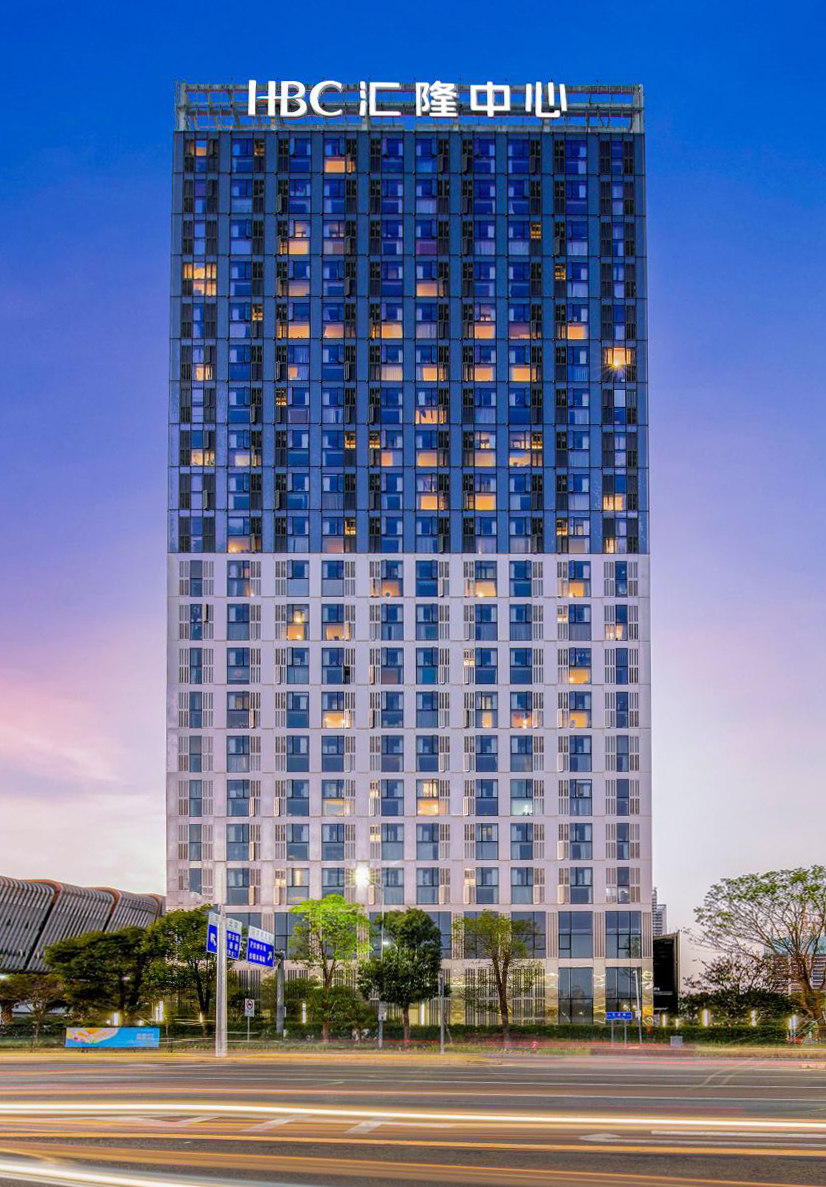SEARCH THE WEBSITE


Shenzhen, China
Project name: HBC Huilong Center, Shenzhen, China
Location: No. 289, Mintang Road, North Station Community, Minzhi Street, Longhua District, Shenzhen, Guangdong, China
Developers: Vanke Group & Shenzhen Metro Group
Construction type: Supertall office building
Architectural Design:
- JAHN
- Architect of record China Northeast architectural Design & Research Institute
Lighting Design: Lightech
Completion Time: 2019
Floor area: 142000 sqm
HBC Huilong Center is located in the core of Longhua Shenzhen North Railway Station, is the Shenzhen Metro and Shenzhen Vanke joint venture to build the project, located in Shenzhen North Railway Station East Plaza, south of Shenzhen North Railway Station, Shenzhen North Railway Station Business Center in Longhua New District "a central axis of the nine districts" in the planning blueprint, is defined as the "new center of the city! "It is the core of the current northern expansion of Shenzhen's central area. HBC Huilong Center covers an area of about 20,000 square meters, with a total construction area of about 142,000 square meters, including about 94,000 square meters of offices, 36,000 square meters of LOFT products and about 12,000 square meters of podium commercial.



