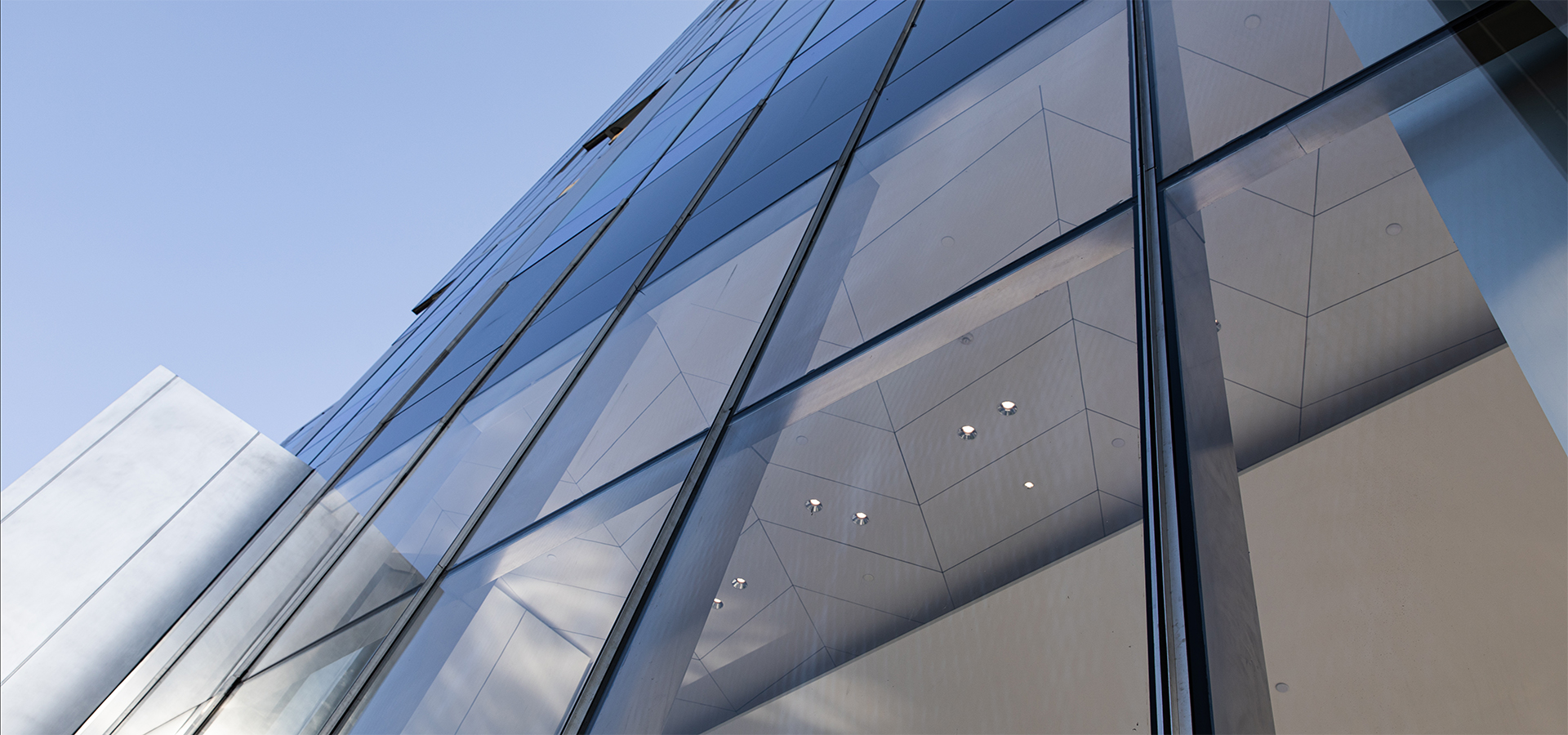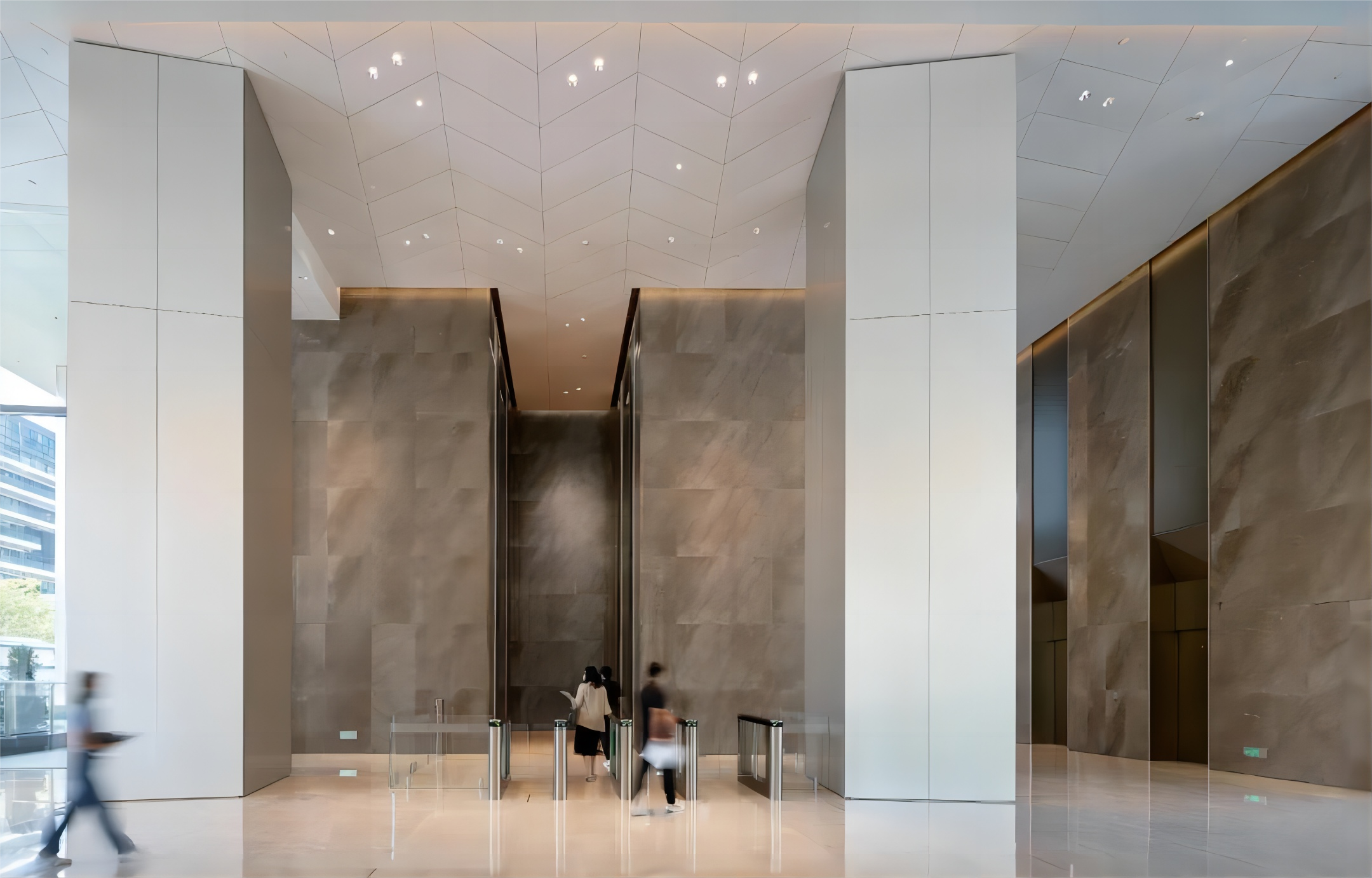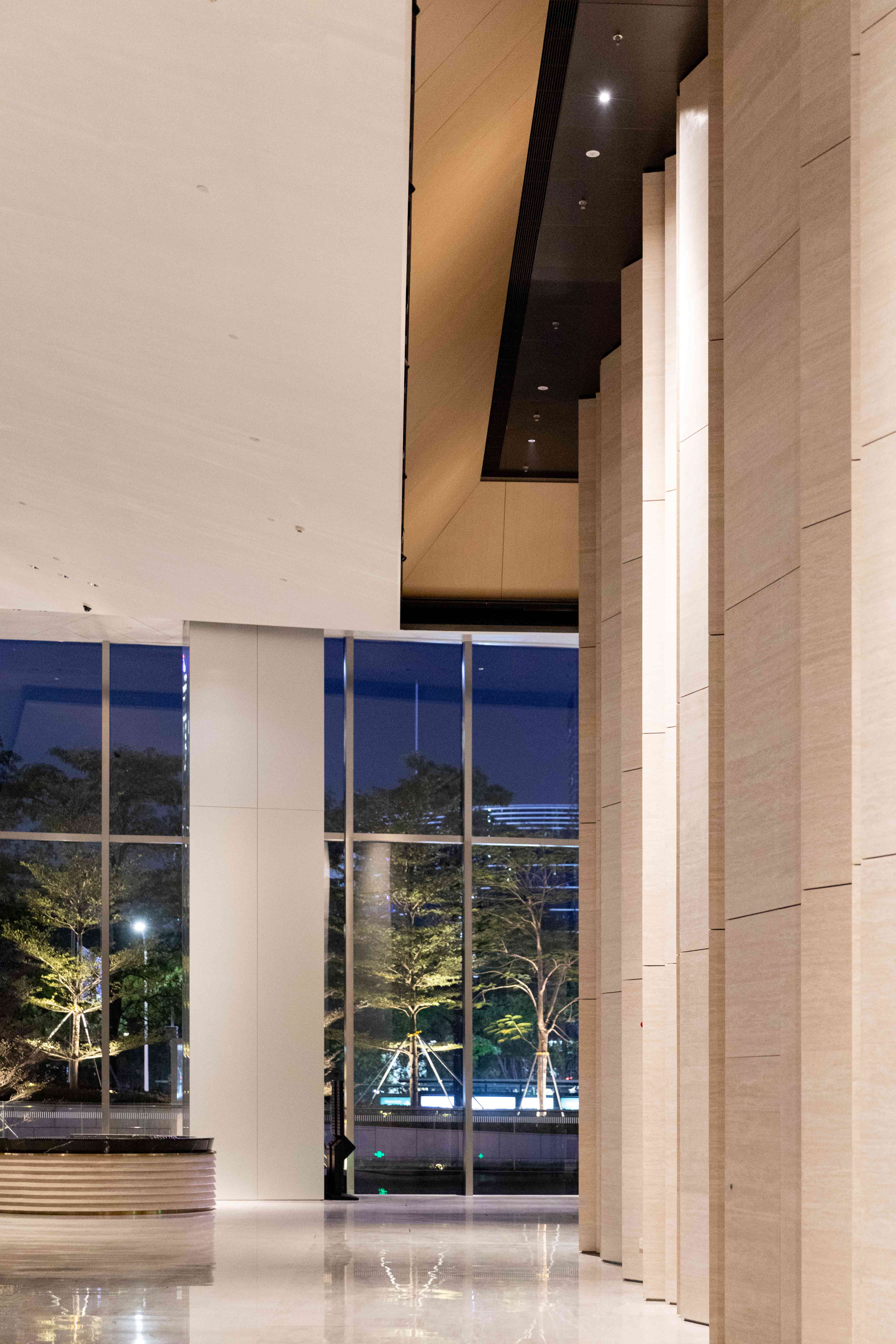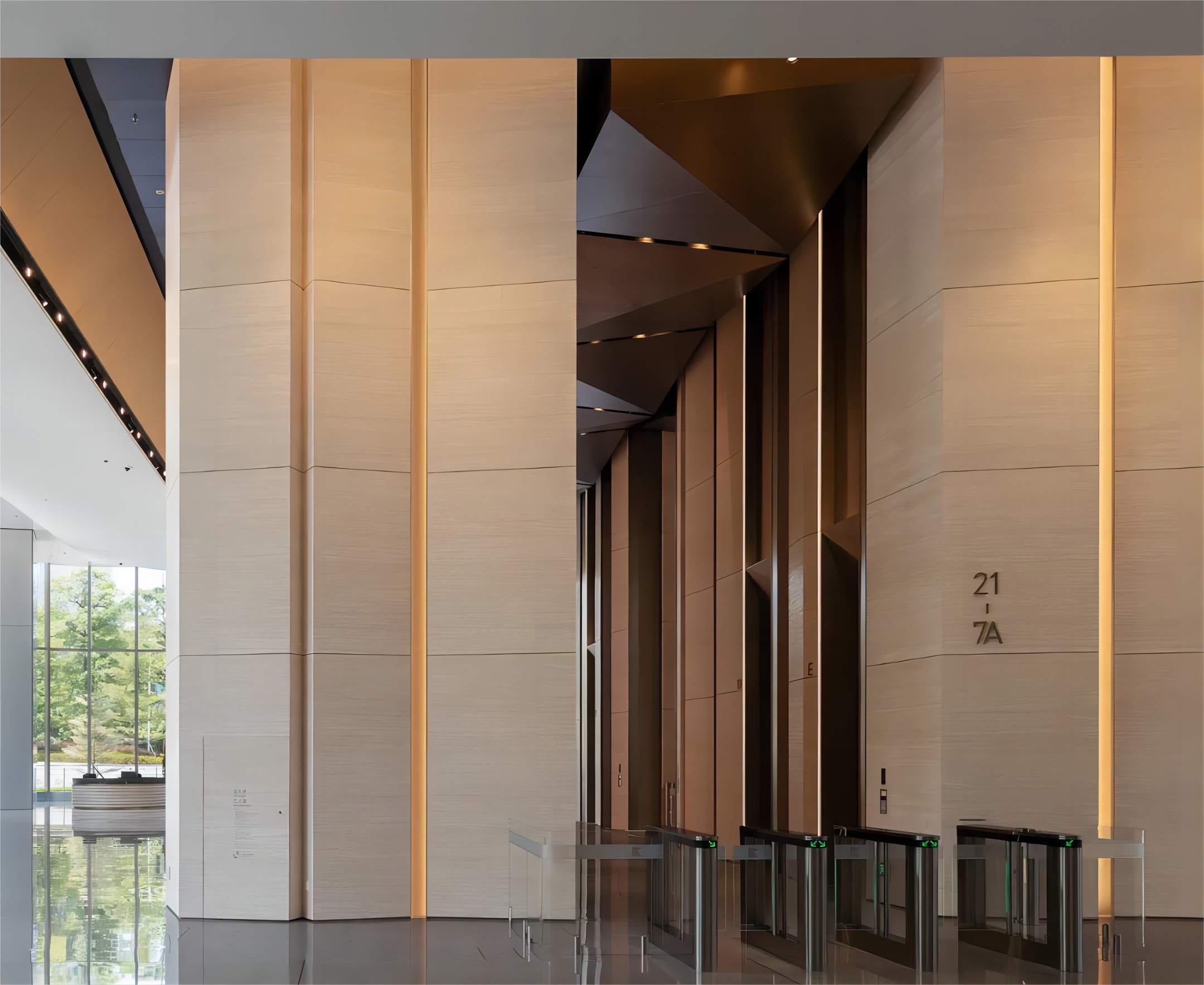SEARCH THE WEBSITE


Shenzhen, Guandong
Project name: Daimler Group headquarters in Beijing
Interior Architectural Design: Mi2
Lighting Consultant: Confidential
Completion Time: 2018
Size: 20000 sqm
Architectural Certification: WELL Gold certification
The Kuang-Chi Future Centre is situated near Shennan Avenue in the heart of the Shenzhen High-Tech Zone, offering easy access to transit and a wide view of the ocean. With hills in the distance, it has a sea view. The floating platform can be used for office work, conferences, dining, reading, and city tourism. The roof garden is connected to the waterfall by the sky courtyard, which also addresses the deep-water illumination issue. The roof garden above the platform is open to the public and depicts the vision of an eco-city. It is fashioned to resemble a lush subtropical rainforest with hints of a Lingnan-style garden. The underground area is designed as a multi-level sunken plaza to maximize sunlight penetration into the earth. A dynamic public area with stairs, green slopes, escalators, and corridors is developed, offering the most opportunity for pedestrian engagement with the building. In addition to illustrating the dichotomy of Chinese traditional culture, this contrast between natural and artificial work also refines and reinterprets the natural and artificial aspects of Chinese traditional architectural culture to produce a multi-dimensional urban space.



